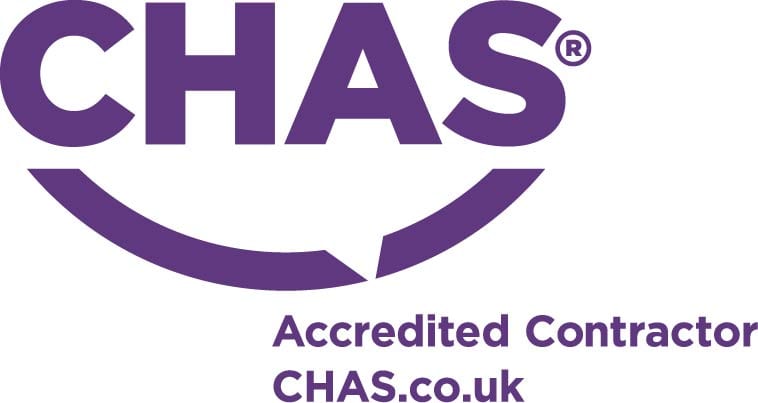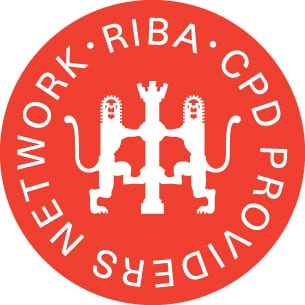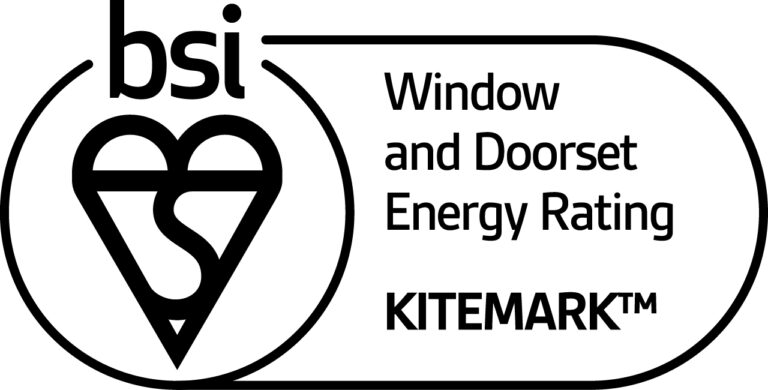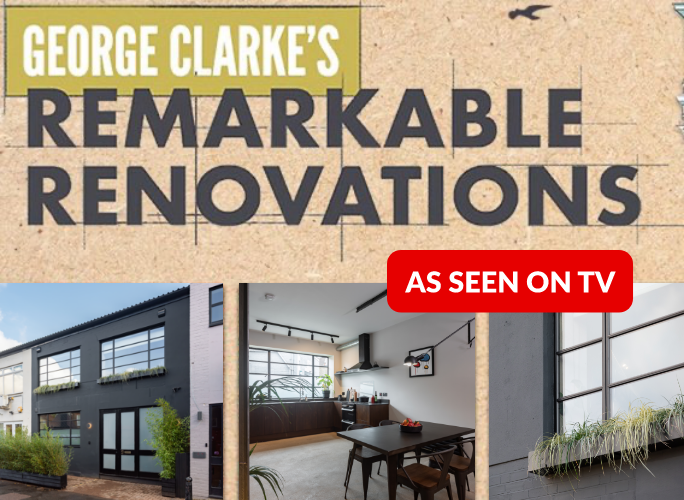The link between handmade gentlemens ties and steel framed windows may not be glaringly obvious but the two share one specific quality. Both are expertly crafted British products and it was this connection that has helped bring the two together in a prestigious building renovation in East London.
Haberdasher Street is the appropriately-named location for the new headquarters of Drakes London, a firm that since the late 1970s has specialised in the design and manufacture of mens ties. The six-storey 1930s concrete-framed building occupies a prime corner site in the heart of what is actually the East End of Londons burgeoning tech city neighbourhood.
Nevertheless, it was here that the leading menswear accessories manufacturer chose to relocate its Clerkenwell-based workshop and its Rotherhithe-based distribution centre. These have now been consolidated into a new London HQ. The project also yielded sufficient room for office space and nine apartments to rent.
The building was formerly a factory and this usage has now been restored with Drakes occupation of it. Ugly, uPVC windows had to go, especially the ones that had obliterated the curved fenestration on the buildings impressive corner elevation.
The choice of Crittall Corporate W20 windows was not a difficult one given that the main section of the building dates from the 1930s it was a natural decision to choose steel windows as these would have been installed originally. The functions within the building include workshops where people handmake ties, requiring a lot of natural light.
The slender frames and consequent increase in glazed area inherent in a Crittall window provided the maximum amount of natural light the decision to specify Crittall was not purely aesthetic but also practical and functional.
Drakes senior management team visited our Braintree, Essex, factory to see the windows being manufactured.
We actually saw the windows being handmade in its factory, only an hour or so from our own East London atelier. They are robust, fit for purpose for decades to come and great looking. Exactly what we were after, says Drakes MD and creative director Michael Hill.
Both Crittalls and Drakes share a passion for craftsmanship producing items that are well made, long lasting and authentic while being progressive and relevant. It was, in other words, a perfect fit, not least around the buildings corner elevation where curved glazing has been restored.
The buildings top two floors accommodate warehouse-style apartments with the same fenestration as found on the lower floors but with acoustic ventilation to meet Parts E and F of the building regulations.
HawkinsBrowns refurbishment opens up the original building, stripping it back to its concrete frame whilst retaining and reusing original features including a caged lift and balustrades in the stairwell, porthole windows, concrete canopies and the street frontage clock which has been refurbished with Drakes branding. Glazed Crittall partitions were also specified internally to create a light-filled and spacious working environment with extensive views to the outside.









